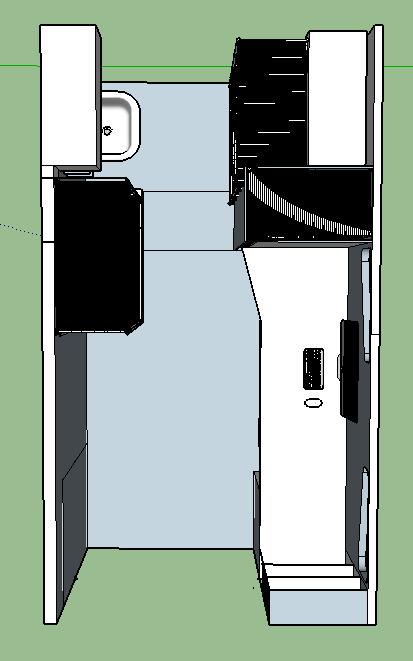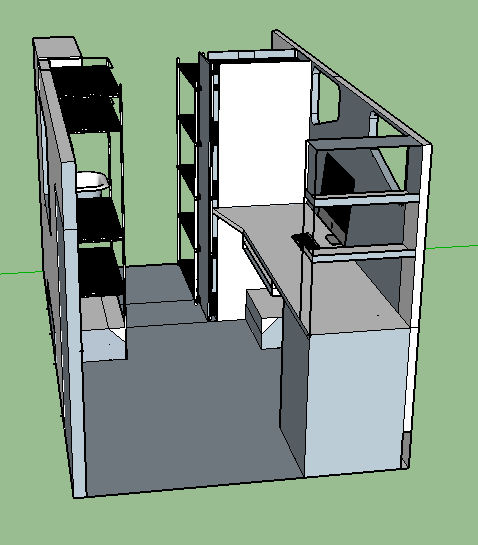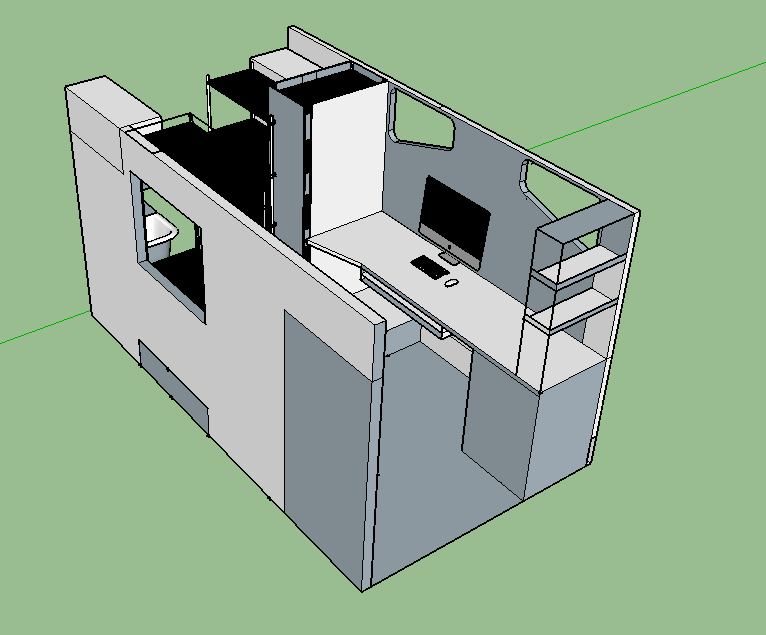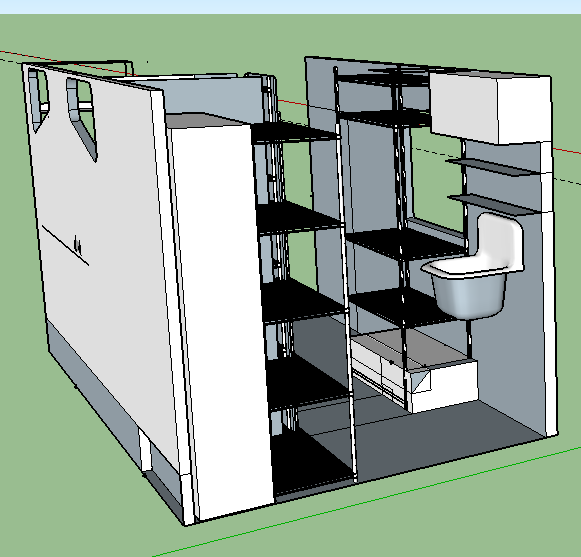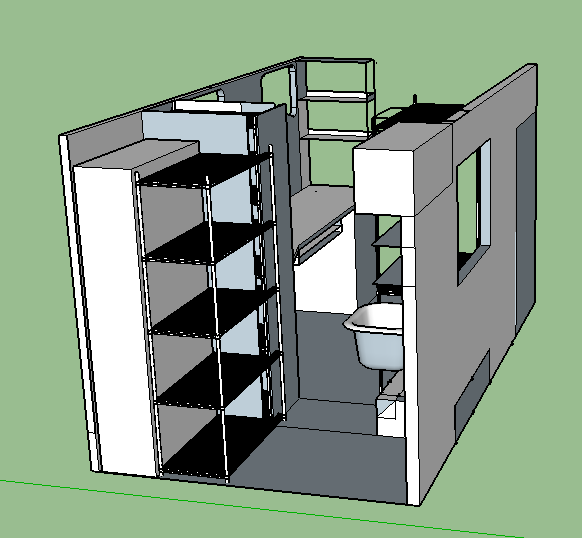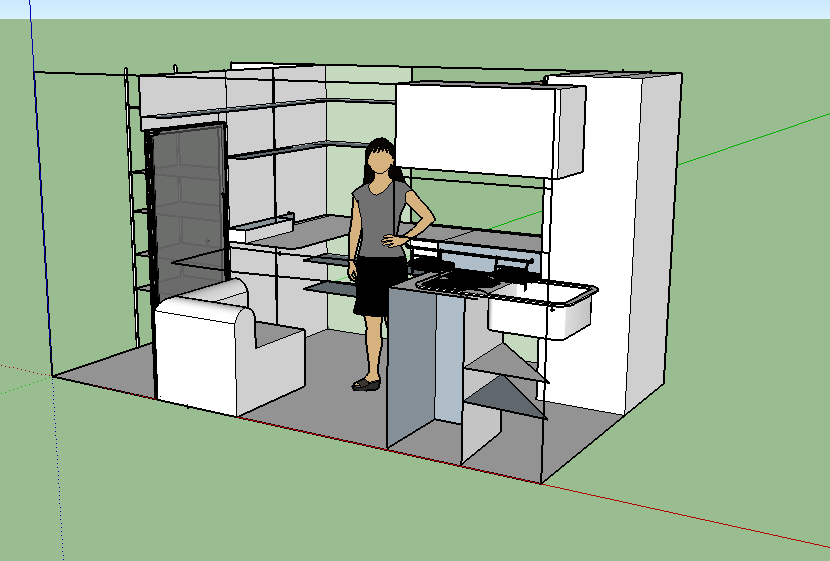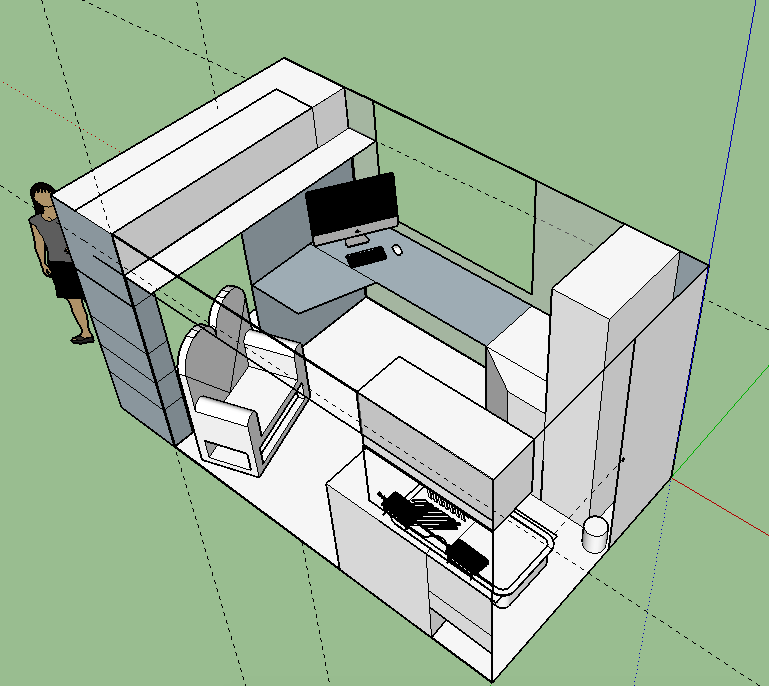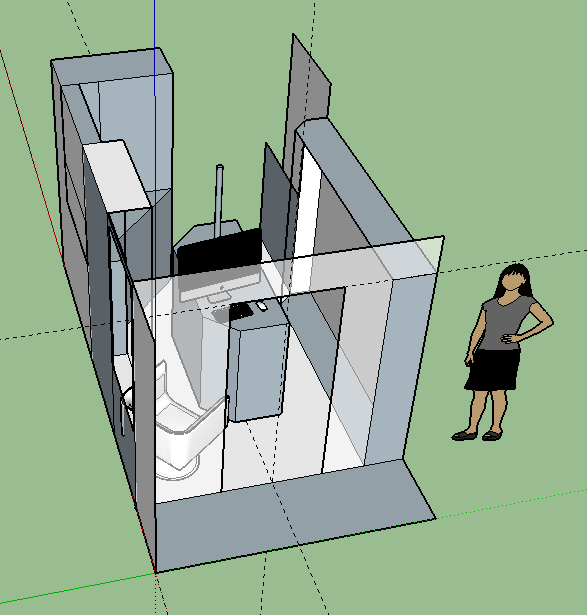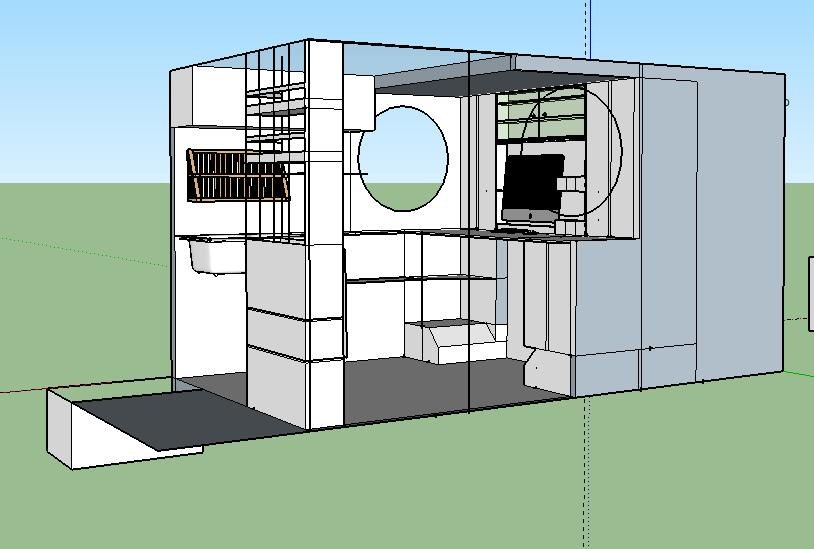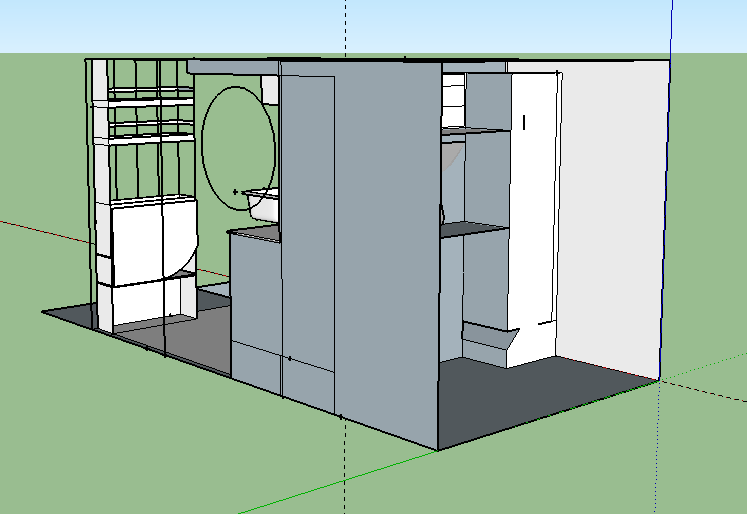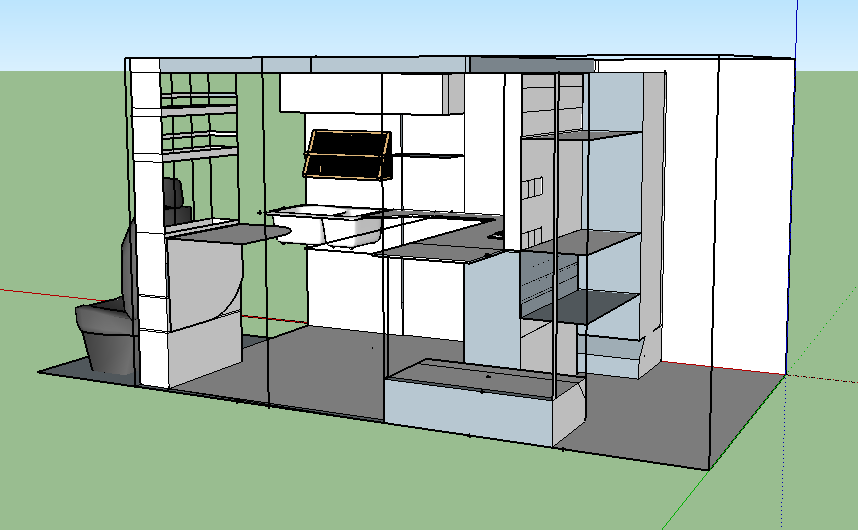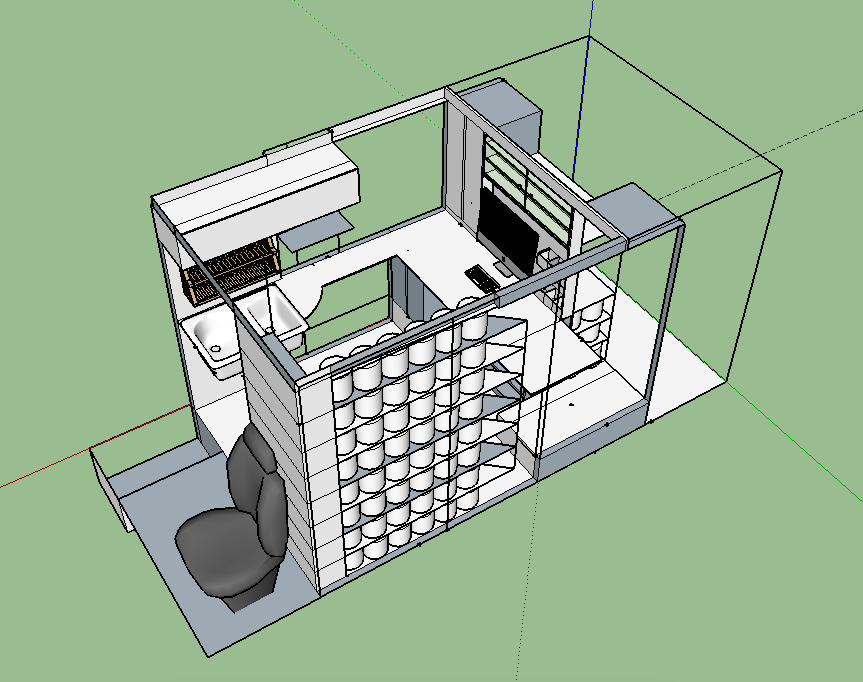At this point, my beautiful, loving, helpful friends and family are asking me every other day or so: "So how's the mobile studio coming?" This is both awesome that they know about it and are interested in my progress, and also Very Scary, because I really feel like it's inching along p a i n f u l l y slowly and I'm embarrassed to not have exciting leaps and bounds to share. I just want to start building! Instead, I've had to clear my plate of a few jobs and coordinate a real-work / mobile-studio-work balance, which usually ends up heavy on the real-work side. I still think it's better than trying to focus entirely on the studio though, since I think that would make me totally panic about my business being dead in the water.
SO! Since this whole time since my last post has been planning and researching and fiddling with details, I didn't feel like I had 'blog-worthy' things to share. All that has now accumulated into something totally shareable: a floor-plan.
(note: the sink is at the very back of the van, the skinny little shelves are right behind the drivers seat. The blue rectangle on the left wall is the pocket where the passenger door slides in.) Hopefully I took enough screenshots to make sense, just to get the idea across. This is the latest arrangement of many, and I expect this one to stick. I had hoped to chop the space in two with a wall, ideally re-orienting the inside from one length-oriented space to two width-oriented spaces. I don't want to feel like I'm working in an aisle. While a central wall just kept making less and less sense with the other features I like, I'm still maintaining two areas within the space: working/desk/design area, and washing/paint/storage area.
Just for fun, here's some shots of the first six designs or so that I toyed with endlessly before realizing a fatal flaw.... for example the first few I still like okay, but they totally ignore the giant wheel-wells that I have sticking through the middle of my floor, rendering the chair or the door or whatever totally impossible.
The floor-plan that I've landed on is much more flexible than all the others - not necessarily once it's finished, but during the building process it will be (hopefully) easy to correct mistakes and roll with the punches. It also leaves me room to build into it once it's 'done', so that I don't have to know where every tiny shelf goes beforehand.
Thom Stanton of Timber Trails met with me this morning to look over my plan and help me with next steps. In the next few days, we're going to create a more refined Sketchup model (mine is pretty slapdash and hard to move forward with), and hopefully start scavenging some parts like windows and replacement doors!
Did I mention that the garage-style lift door on the back of the truck is semi-broken and SUPER LOUD when driving? Given, it's just an empty metal box echoing everything around right now, but I swear it sounds like gunshots and glass breaking anytime you go over 20mph on a Richmond road. I am going to replace it ASAP with some swinging doors, or maybe something more interesting...? Tune in next time...

